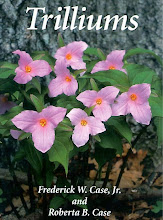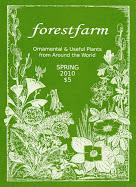West facade
Southwest corner
Southwest entrance
South facade
Detail of ornamentation
Northwest entrance. Photos taken in 2018
Franklin High School (3013 S Mt Baker Blvd) was designed by Edgar Blair (District Architect, Seattle Public Schools, 1910-1918). The 4th school built as a high school in Seattle, it is a fine example of the Beaux Arts style, a type of Neoclassical/Greek Revival architecture. The school is 4 stories tall. Franklin High School opened in 1912 with 2.2 acres of land on the west slope of Mt Baker Ridge. It was said to be the most beautiful school building west of the Mississippi. While that may have been excessive praise then, it was certainly no longer true after a modern & utilitarian addition covered the west facade, overlooking the Rainier Valley, in 1958. An addition closely matching the original architecture had been made on the south side of the building in 1925. A 4.13-acre athletic field was added in 1916, 10.6 acres were added in 1925 & 12.7 more acres were added in 1942.
In 1982, an engineering study warned that the building was vulnerable to earthquake damage. The school board voted in 1986 to demolish it. Students, alumni & Mt Baker neighborhood residents protested that decision. Seattle's Landmarks Preservation Board designated Franklin High School as a historic landmark & denied the request to tear it down.
In the City of Seattle, a building, object, or structure may be eligible to be listed as a historic landmark if it is more than 25 years old and the Seattle Landmarks Preservation Board determines it fits one or more categories. Franklin High School met 3 categories: 1. It embodies the distinctive visible characteristics of an architectural style, period, or a method of construction. 2. It is an outstanding work of a designer or builder. 3. Because of its prominence of spatial location, contrasts of siting, age, or scale, it is an easily identifiable visual feature of its neighborhood and contributes to the distinctive quality or identity of such neighborhood.
Bassetti Architects completed a renovation of Franklin High School in 1990 with seismic, safety, mechanical, & electrical upgrades. They removed the unattractive 1958 addition that covered the beautiful west facade & turned the space behind the arched windows into a student commons. An addition was built in the center of the U-shaped building with a new wall on the east side. A new auditorium & classrooms filled that space. Other new additions were more classrooms, science labs, art studios, vocational tech labs & a media center. The rehabilitation inspired other school districts to preserve landmark schools. Awards included the 2001 Washington Trust for Historic Preservation, Award of Merit; 1991 AIA Seattle, Award of Commendation; and 1991 Association of King County Historical Organization, Project Award.
Bassetti Architects also restored the building's entire facade in 2015. That included the replacing damaged terra cotta tiles & corroded steel anchors, pinning with seismic anchors, re-pointing of mortar, & repairing the cornice.












































































