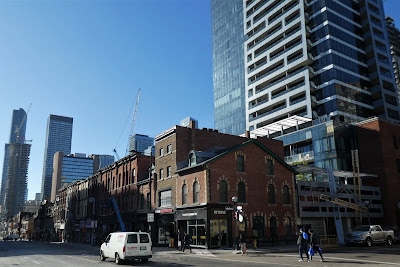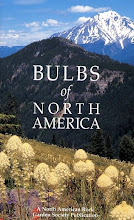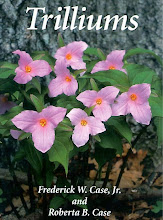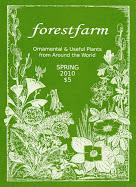
The CN Tower (at center right) is Toronto's most well-known landmark.
Photos taken in October 2017
To access the Toronto Waterfront, also called Harbourfront, requires passing under the monstrously ugly Gardiner Expressway, completed in 1963. We had our own eyesore, elevated highway in my hometown of Seattle, the Alaskan Way Viaduct, along the waterfront from 1953 until its demolition in 2019. They were & are still common in many US cities. Gardiner Expressway has been the subject of several proposals to demolish it as part of downtown waterfront revitalization efforts. I hope that happens.
The first thing I noticed about the Toronto Waterfront was the many residential towers as high as 70 floors. They were both impressive & overwhelming. The next thing I noticed was the string of parks along the water. Some were grassy & some had trees, while others were paved with concrete & boardwalk, or covered in sand. There were restaurants, shops, art galleries, water taxis & rental canoes. The waterfront was very interesting & dynamic. It had certainly been beautified, even if was not entirely beautiful. I enjoyed it.
More about the Waterfront
Harbourfront is the area along the Toronto waterfront extending from Bathurst Street to Yonge Street along Queens Quay. Its northern boundary is the Gardiner Expressway. Federal government lands to the south of Queen's Quay include a community center, Toronto Fire Department station, various boating uses, parkland & Harbourfront Centre. To the north of Queen's Quay, all of the industrial lands along the street have been replaced with condominium towers.
Harbourfront Centre, filled with galleries & performance spaces, is located at the foot of Lower Simcoe Street. There are 4 craft studios: ceramics, glass, metal and textiles. The studios began in 1974, providing new craft artists with subsidized work spaces at the beginning of their careers. Harbourfront hosts arts & cultural events every summer, including craft fairs, theater & dance performances, & concerts. Queen's Quay Terminal, next to Harbourfront Centre, is a former warehouse converted into a mixed-use building including stores & restaurants, commercial office space & condominiums.
Some History of the Waterfront
Toronto's harbor was used from the beginning of settlement for shipping & industry. The Town of York was founded west of the Don River, along the waterfront. At that time, the water's edge was where Front Street is now located. The shallow waters of Lake Ontario south of Front Street were covered with landfill, creating piers & room for industrial development.
The Harbourfront project was announced in 1972. It used industrial port lands from York Street west to Bathurst Street, south of Queen's Quay to create a cultural & residential district similar to the Granville Island in Vancouver. The federal government converted industrial land to an area with art galleries, performance spaces, boating areas & parks. The surrounding neighborhood was converted from industrial use to condominium towers by private developers.
There was a major reconstruction of Queen's Quay beginning in 2012. Two car lanes south of the streetcar tracks were eliminated between Spadina Avenue & York Street to extend Harbourfront parkland to the edge of the streetcar tracks. The Martin Goodman Trail (a bicycle path), two rows of trees, benches & a wider pedestrian space were installed there.










































































