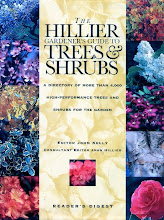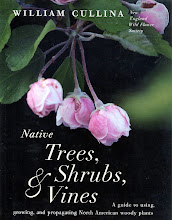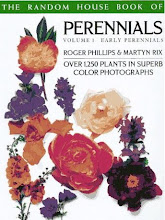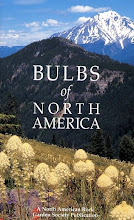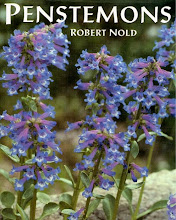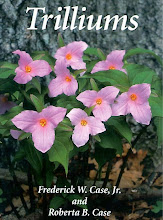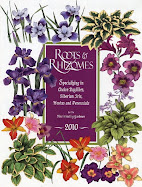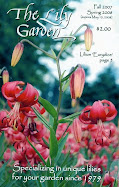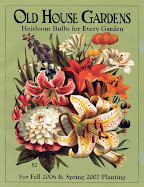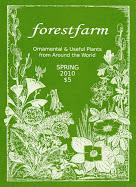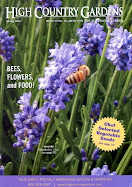South facade
West facade
with the Smith Tower. Photos above taken in 2018
with the Pergola
with the Totem Pole. 2 photos above taken in 2014
The Pioneer Building is located at 600 1st Ave in Pioneer Square in Seattle. It was built in the Richardsonian Romanesque style with a facade of Bellingham Bay gray sandstone, red brick, terra cotta, & cast iron bays. The building can be considered a transition between Victorian & Romanesque Revival styles. Completed in 1892, the Pioneer Building was designed by architect Elmer Fisher, who designed several Pioneer Square buildings after the Great Fire of 1889. It was the first of 3 buildings built by Seattle pioneer Henry Yesler & stands on the ground where Yesler built his 1st sawmill in 1853. It was constructed with permanent partitions forming 185 office rooms. Natural light flows into the interior through 2 atria. The building became an important business location. During the Klondike Gold Rush in 1897, there were 48 mining company offices there. The Pioneer Building was added to the National Register of Historic Places in 1970. It was completely rehabilitated in 1973, then renovated in 1980 & 2016. It has always been an office building. The Underground Seattle Tours ticket office has been located in the Pioneer Building for many years.
In June of 2020, these offices were listed for rent in the Pioneer Building:
1. Great one person office overlooking the co-working lounge. The Pioneer Building is located in the center of the cultural hub of Seattle. Walkable to abundant restaurants, cafes, antique shops, bookstores & boutiques, Pioneer Square is a vibrant neighborhood close to all major public transportation.
2. 5th floor office with gorgeous south-facing view. With a peek at Century Link Field & walls with charming brick detail, this suite is great for companies with 8 to 15 employees. This comes with a conference room, kitchen, 2 large offices & open work space. The Pioneer Building is a historic landmark outstanding for its importance in Seattle's oldest business district & for the beauty of its architecture.
Right in front of the Pioneer Building is the small park called Pioneer Square, which is confusing because the whole neighborhood is called Pioneer Square. It's not officially called Pioneer Square Park (which might help) & it's not even square, it's triangular. It used to be called Pioneer Place. Why did they change the name? In Pioneer Square (the park) you can see a Tlingit totem pole, a bust of Chief Seattle, & Day/Night (two enamel-on-steel panels with Chief Seattle quotations in English & Lushootseed, created by Edgar Heap of Birds). Best of all, you can see the Pioneer Square Pergola, a national historic landmark.















































































