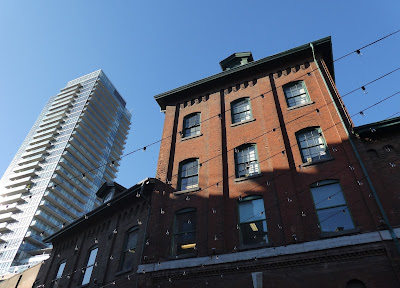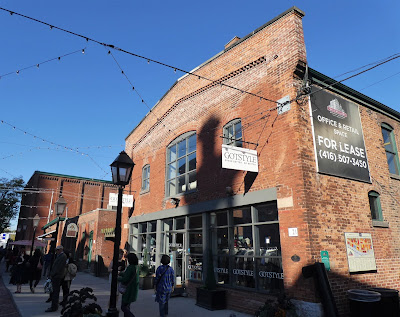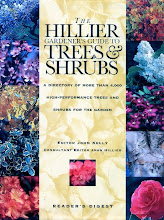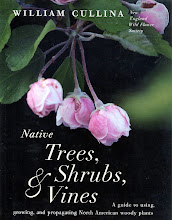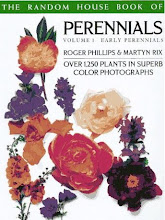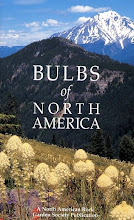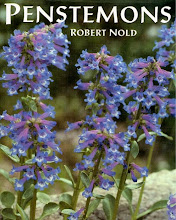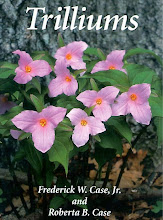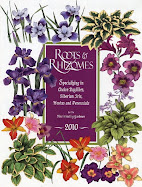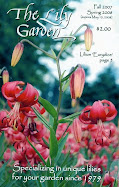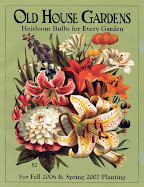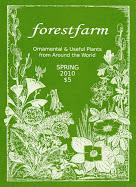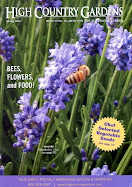Photos taken in May 2018
West Seattle Junction, Alaska Junction, or the Junction are the names used for the business district centered on the intersection of California Ave SW & SW Alaska St. The Junction is downtown West Seattle. But people call most of this area, "the Junction." The heart of the Junction is the 3 blocks on either side of California Ave SW from SW Genesee St to SW Edmunds. It developed at the intersection of California Ave SW & SW Alaska St, when two streetcar lines connected there in 1907. Now it's a lively business district with restaurants, chain stores, supermarkets, veterinary clinics & many small specialty shops.
Most of the older commercial buildings are 1-floor, like of the surrounding post-war houses. By 2020, West Seattle's population had grown to 80K. A number of 6-floor residential buildings invaded the business district & there were more than 70 businesses listed in the area. The Junction is geographically connected to many other businesses along Fauntleroy Way SW from SW Alaska St to 35th Ave SW. The eastern part of this sprawling business district is contained by the Genesee neighborhood that also surrounds the Junction. While many neighborhoods & business districts have well-established names, the City of Seattle sets no official boundaries.
In the near future, according to Sound Transit: The West Seattle Link Extension will provide fast, reliable light rail connection to dense residential & job centers throughout the region. A new downtown Seattle light-rail tunnel will add capacity for the entire regional system to operate efficiently. The West Seattle Link Extension adds 4.7 miles of light rail service from downtown Seattle to West Seattle Junction/Alaska Junction. There will be 4 new stations between SODO & the Junction. This is part of the regional transit system expansion approved by voters in 2016.
West Seattle Junction was swamp & forest until April 1907, when two streetcar lines intersected at California Avenue SW & SW Alaska Street. It soon became known as the Junction. Lots in the area sold quickly. By 1911, the Junction had become a business district with 3 grocery stores, 2 lumber companies, a hardware store, & 3 physicians, among other businesses. The dirt streets were lined with wooden structures of one floor. By 1920, the Junction had replaced the Admiral District as the largest commercial district in West Seattle. Older buildings were demolished & new ones were constructed at a rapid rate, some for the national retail chains Piggly Wiggly, Ernst Hardware, J. C. Penney, & F. W. Woolworth. The Spanish-style Granada movie theater opened in 1926 with 1,000 seats.
Seattle began removing streetcars in 1940, replacing them with buses. The Junction’s first traffic lights were installed in 1943. The West Seattle Bridge opened in 1984. Jefferson Square (a 6-storey complex of stores, apartments & lots of parking) opened in 1987. It's main tenants were Bartell Drugs & Safeway. After that, there was a decline in businesses in the Junction. In 1994, the Seattle City Council Comprehensive Plan was adopted for business districts across the city. Growth was planned for urban villages in large, multi-floor residential buildings with ground-floor retail. By the end of the 1990s, new businesses had opened, including Capers, Elliott Bay Brewing, & ArtsWest Playhouse. The West Seattle Farmers' Market began operating in 1999.





























