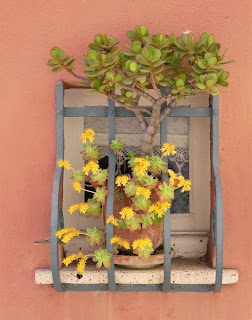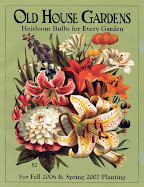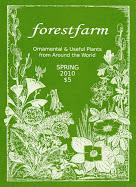








Click here for more photos of Montpellier.
The old city (centre ville) of Montpellier offers an amazing experience of the medieval city plan. The majority of the streets in the old city are of medieval origin & also many buildings, although most have been modified. The centre ville has a large public plaza & 2 relatively broad commercial streets. There are two substantial parks & a botanical garden just outside the old city. The centre ville is served by sleek modern streetcars. (The old city is also called the Écusson.)
Montpellier's example of high urban density in the old city contrasts greatly with modern cities. I'd like to think it can serve as a model for contemporary urban planning, which is often devoid of charm. There is a lot of residential construction in my home city of Seattle. I'd to see something like this: narrow pedestrian streets with town-homes & apartment buildings with ground-floor retail Cars & parking should be very limited.
The first settlement of Montpellier began in the late 10th century. Situated near the major Roman road, the Via Domitia, the city grew rapidly during Medieval times. Sold to the kingdom of France in 1349, Montpellier became its 2nd most important city. During the Reformation, many of the citizens of Montpellier became Protestant. They built many churches, destroyed during the Wars of Religion. In 1622, the city was bombarded for two months by French forces. Afterward, public squares took the place of the ruined churches.
After Louis XIV (1643-1715) made Montpellier capital of Bas Languedoc, the Porte du Peyrou, Promenade du Peyrou & the Place de la Comedie were built. In the 17th & 18th centuries, wealthy families constructed elaborate private residences, the hotels particuliers. These homes were much the same. (A large gate is set in a high wall on the street. A vaulted passage leads to a courtyard, surrounded by highly ornamented facades. A monumental staircase winds around a large vault, open to the courtyard at the landing & rising to access 2 floors above.)
In the 19th century, there was an effort to create wide avenues. That grand plan was never completed. Only 2 fairly short & not very wide avenues were made: Rue Foch between the Porte du Peyrou & Place de la Préfecture, Rue de la Loge between Place de la Préfecture & Place de la Comedie. They link together & are the main commercial streets of the centre ville.
Notes from my travel journal (March 4 to 8, 2017):
The central shopping district is beautiful. The streets are narrow & mostly closed to cars. There are throngs of people. There is a huge plaza by the opera, Place de la Comedie. At the other end of the old city, a long, 2-story aqueduct feeds into a water tower that looks like a Greek temple. That was built in the 18th century. And there is an Arc de Triomphe built in the 17th century. Montpellier looks nothing like Nice or Marseille, which look nothing like each other. This looks a lot older.
I went out to walk in the old city from 8:30 to 10:30 AM. There were very few people out. The sky was gray & it was fairly cold. The old city continued to amaze me. The narrow streets seemed to go on forever. I saw a number of large houses (hotels particuliers) with historical markers, built in the 17th century. The houses all have stone facades. That morning was one of the best experiences of the trip. I was fascinated & excited by the old city environment. It was magical.
One evening, I walked down a narrow street, lined with small shops, cafes, a few tattoo parlors & a bar named The Titty Pincher. There was a lurid & graphic neon sign that showed exactly what that meant. Lots of young people were on the street. It leads to a tram stop for 3 lines & 1 goes to the university. Montpellier spreads far beyond the old city.









































































































